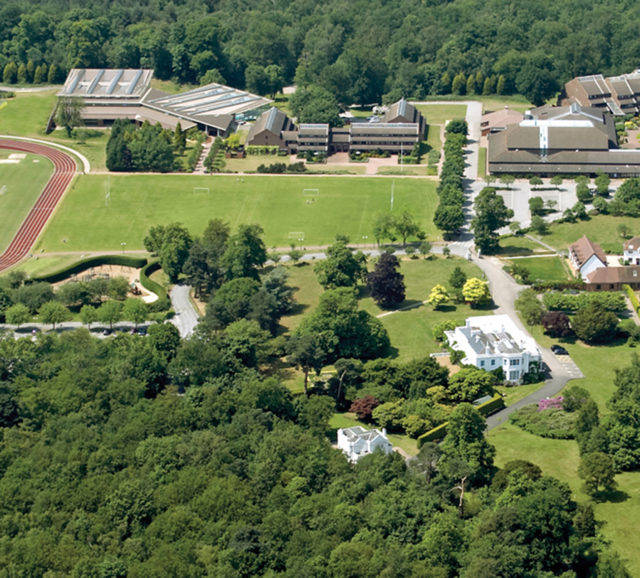ACS International Schools
ACS International Schools educate over 3,700 students, aged 2 to 18, day and boarding, from more than 100 countries. They have 3 schools in the UK and 1 in Qatar. The 4 school campuses in Cobham, Egham, Hillingdon and Doha have a small property team, with facilities managers at each site responsible for smaller projects.
We have been working with ACS Internationals Schools since 2013, providing many services, from quantity surveyors on a proposed extension to the school admin offices and creating a new reception and headmaster’s office at their Cobham school, to being appointed to deliver a full building surveyor led team for construction and pre-planning, both at Cobham and Hillingdon.
ACS Cobham
At the Cobham school, planning approval had been obtained by the school for an historic extension scheme and a budget had been set. After initial surveys, we had several concerns that original designs were fundamentally flawed and would deliver a poor-quality reception space and the original budget was insufficient.
We undertook an exercise in value engineering in terms of both design alternatives and material cost savings which we presented to the client. We identified potential savings to bring the project cost within the client’s budget. Completing the works as per the original budget would have required an unacceptable compromise on quality and would make the project non-feasible for the client.
ACS Hillingdon
A new sport and changing facility was required to provide a focal point at their Iver Heath sports ground, part the Hillingdon campus. The in-house project team had obtained an all-in quotation from a specialist provider, however this far exceeded the project budget.
The project needed to be split into packages and managed accordingly to achieve better value for money. Energy supply was tricky, there was no mains gas supply to the site and the electrical supply was undersized to take the new buildings load. Without mains gas, the building would not have met energy requirements of the building regulations solely powered by electricity. Solar panels and ground and air source heat pumps were considered before air source heat pumps were selected to provide space heating to the new changing facility.
We split the project into two distinct parts, firstly – the supply and installation of a new modular building to provide a new changing facility, secondly – for a programme of enabling works. Splitting the project into two parts enabled the work to be competitively tendered to suitable suppliers and contractors, most of whom were from our own supply chain. We also arranged a new larger electricity supply through the statutory provider and liaised with the modular building provider to find a sustainable source of space heating.
We supplied building surveying, planning and health and safety (Principal Designer) services, liaising with the right authorities, obtained quotations from modular building suppliers, provided budget estimates and prepared and submitted planning application drawings and designs on the agreed new layout. We also prepared the tender documents, including specification of works. We managed the tender process, providing analysis and preparing contract documents and valuing change with contractors before agreeing the final account.
From the original quotation (solely for the new modular building) and taking our decision to split the project into two with separate tenders, we delivered the works for over 175k less (excluding professional fees).





